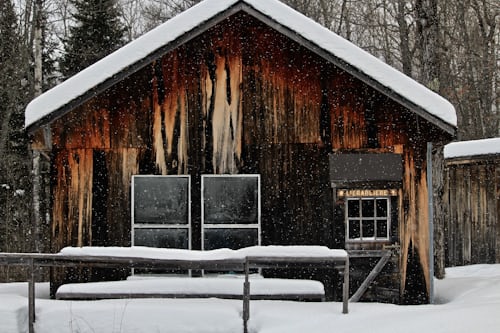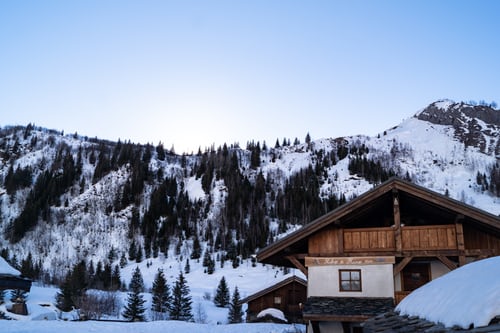A particular style of structure that sprang from rural culture is the Swiss Chalet. The word “chalet” was initially used in 1328 to refer to basic wood houses used by farmers and livestock owners during grazing. Since they only utilized them for a few months of the year, these were simple shelters. The development of residential architecture in Western Europe and America, mainly alpine architecture, has been dramatically affected by these structures, despite appearing to have nothing to do with modern life.
Much has changed in the years since the log cabin to the home we know today, revolutionizing Swiss chalet-style architecture. However, this article will discuss the benefits of living in swiss style chalets.
Villa Genolier, LRS

The builders have created a rich life experience inside this chalet-style house with large, warm, and welcoming architecture. You can get these holiday chalets for sale online. Significantly, these modern minimalist Swiss Chalets have abstained from traditional Swiss chalet design in favour of more modern and enjoyable construction. Additionally, the chalet-style house takes advantage of the gorgeous surroundings’ topographical insertion.
The living rooms develop beneath the roof, accessible from the plot’s upper side, with views of Lake Geneva and the Alps. The combination of beautiful natural views, simple design, comfortable furnishings, and a contrast between traditional and modern adds to the appeal of this exquisite Swiss house.
Chalet Dag, Chevallier
Due to several constraints, the architects created a contemporary interpretation of this chalet-style house. They used classic glass, aluminium, and larch wood stained to match the surrounding racecards to construct the project.
The enormous windows reach incredible heights, offering breathtaking views of the Alps and creating a close connection with the Alpine Forest. Significantly, the goal of the refurbishment was to use as much surface area as possible as a living area by re-functionalizing the attic and isolating the building.
Chalet Petrus – Agreiter Erich
Chalet Petrus – Agreiter Erich is a modern chalet that departs from the traditional rustic chalet concept. This project was made from local natural materials such as spruce wood, Dolomite stone, and larch tile.
Significantly, the goal of the architectural intervention is to create a sophisticated and detailed intervention that combines a modern and captivating style with the mountain soul characteristic of Swiss chalet-style architecture. The project is in three functional levels: the living area on the first floor, which has a spectacular view, the bedrooms on the ground floor, and a spacious wellness area on the lower floor.
Le Domaine des Bois – Chevallier Architectes
The preservation of the pedestrian pathways is one of the objectives of this project. Additionally, colours were given a lot of thought while designing and constructing this building. Although the primary material is concrete, the exterior of the Chalet is coated with stones and wood to maintain its appearance. Furthermore, the expansive windows provide a breathtaking view of the mountain’s space.
- Mountain House–Studio Razavi Architecture
Strict architectural guidelines allow little architectural freedom in this highly preserved Alpine valley. The architects then researched the chalet tradition, incorporating it into a modern design while adhering to the strict heritage protection code.
The building’s typology is thus a modern re-proposal of the distribution of internal functions. Car parking, mechanical room, and ski storage area are on the ground floor, bedrooms are upstairs, and living areas are on the top floor.
This allowed for the creation of a progressive experience in the building, from the darker and more tight spaces of the ground floor, the concrete base of the building, to the gradually more open ceilings, full of light, taller than the wooden building. Additionally, the mountain house slowly opens to the landscape with many windows guaranteeing a magnificent view.
- Characteristics Of Chalet Style House
- Wooden Construction: The use of natural materials such as wood and stone in constructing a chalet-style plan distinguishes it. The wooden planks are cobbled together in a log house or cabin style, with wooden timber framing in its construction technique.
- Vaulted Ceilings: One of the most stunning aspects of this architecture is the vaulted ceilings in the chalet-style layout. The high ceilings in the home create an open, spacious feel with views of the mountains. This design element adds a touch of refinement and luxury to the space.
- Several Balconies: Chalet-style homes frequently have multiple balconies. These incredible balconies provide an additional opportunity to enjoy the mountain view and serve as decorative elements, with ornate carvings and moldings reminiscent of a gingerbread house.
- Overhanging Eaves: Another distinguishing feature of chalets is their overhanging eaves. Overhanging eaves extend beyond the house’s walls and are sometimes trimmed with ornate trim, adding to the house’s beauty.
- Stone Walls: Stone is frequently only partially applied to walls. This material trims corners and the fireplace area and applies textured plaster to other surfaces.
- Open-Concept Design: A chalet-style house’s open layout is ideal for a family vacation because it allows everyone to rest while still feeling connected.
- Large Windows: Grand windows are a popular feature in chalet-style house plans. The large windows allow a lot of natural light and provide breathtaking views.
Bottomline
Chalets are excellent for vacation homes and year-round living, whether on the lake or in the mountains. With their rustic charm and sleek architecture, you will have a home that your family will enjoy for a long time.


